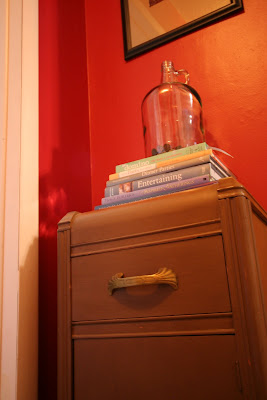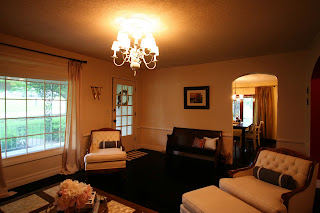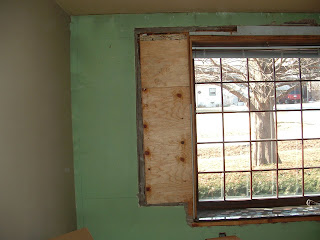While I'm off this month I've made one of my goals to get the house in tip top shape and take new pictures of the progress we've made on each room. The other day I took photos of the family room. The family room has always been a bit of a challenge to decorate and arrange. It is a fairly large room (13'x17') and has no natural light except from the adjoining sunroom. Additionally it has a fireplace, 2 doorways, and sliding glass doors leading to the sunroom. There are vaulted ceilings, but the ceiling line is asymetrical. Needless to say that without anything in the room, there is still a lot going on.
Here are photos of the family room on the day we moved in (unfortuantly I only have photos of one side of the room):
Because of the layout of the room there is one obviously way to set it up, with all of the furniture against one wall (the wall across from the fireplace, not shown) and the TV in the corner of the room. When we moved in this room was the least offensive (no wallpaper!) so we lived with it in basically this state for about 2 years. When we finally painted it got a fresh coat of a very light greenish/blue. We also did some massive rearranging to bring some MUCH needed symetry to the room. Here are the photos I took earlier in the week (lovin' the wide angle lens for these indoor pics!):
To add balance to the room I painted two paintings and hung them on either side of the sliding doors. We also floated our couch and loveseat on either side of the fireplace and placed the TV across from the fireplace. A cabinet was placed on either side of the fireplace. Basically in this room I've tried to do things as 'evenly' as possible.
We recently moved a tall, smallish, blonde colored entertainment center out of here and put in a dresser to hold the TV. I like the look of the dresser better, but after taking these pictures it really stood out how VERY EMPTY the two walls above are. SO we have since switched the brown record cabinet (that is shown to the right of the stairs above) with the white cabinet that was residing to the right of the fireplace.
Since we moved the white cabinet and the record stand I've also redone the fireplace decor. This room is still a work in progress. I'm going to be making a large vintage looking 'Weseloh Farm's' sign to hang above the new TV dresser to fill up the wall space above the TV and to hopefully get rid of some of that huge expanse of space! A new light fixture is also on the 'to do' list.
Lastly, here are just a couple of detail shots that I grabbed while the camera was out:
This is an old radio that has been converted into CD and CD player storage.
An old fan that I got last summer and Artichoke Annies :)
Thoughts? Comments? Suggestions? We're still working on this room, but so far I'm very happy with it's progress! What do you do with big empty walls? Do you like collages? (Which I do, but in moderation) Or do you like big pieces of art?
---
To view an update to this room click
here.
To view more photos of my house click
here.






















































